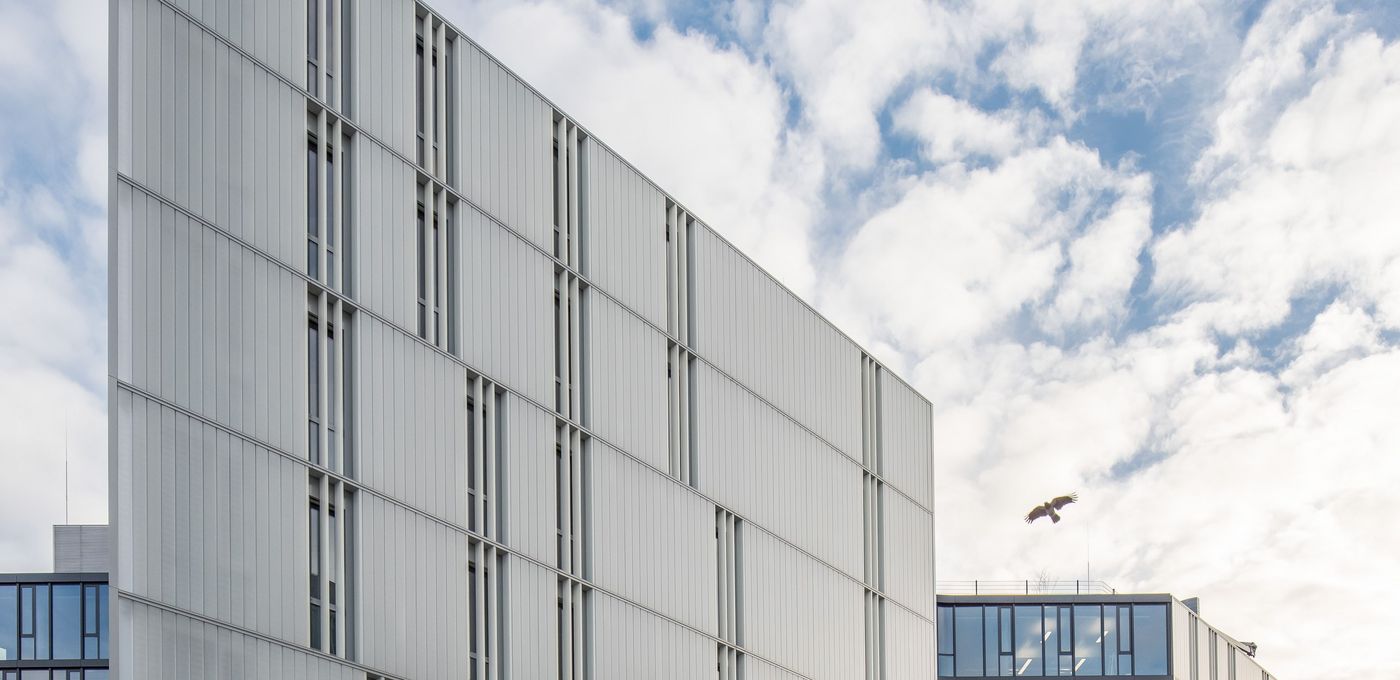Zalando headquarters, Berlin
| Company | PORR GmbH & Co. KGaA, pde Integrale Planung GmbH |
| Principal | MGO I + II Development GmbH & Co. KG; Projektgesellschaften der Münchner Grund Immobilien Bauträger GmbH |
| Location | Berlin - Germany |
| Type | Office buildings, Technical building services planning, Architecture, Structural design, Building certification |
| Service duration | 09.2016 - 09.2018 |
| Runtime | 09.2016 - 09.2018 |
Room for growth
PORR was commissioned to construct two new office buildings at the headquarters of this well-known German online mail order company for shoes and clothing in Berlin. The two buildings comprise a gross floor area of around 50,000m².
The architectural design was based on the characteristic perimeter block development style prevalent in Berlin. In this case, however, the inner courtyards have been moved to the outer edges of the properties, creating a connection to public urban spaces. The translucent façade surfaces give the buildings an air of transparency and lightness.
Working environments of the future
Zalando is one of Europe’s leading online fashion retailers and places great value on innovation and creativity, not least with regard to its headquarters in Berlin. The new headquarters offer an attractive working environment that meets all the requirements of modern and flexible working. The challenges involved in the planning and execution of this complex design were correspondingly high. The heart of the main building is the vertical atrium, which extends throughout the entire building from top to bottom,
letting daylight in as far as the ground floor. The central lobby is flanked by a staircase with seating and lounge areas and can also be used for events. The building also houses so-called “living rooms” which are designed to promote social interaction by offering a variety of communal spaces: sofa suites with a co-working flair, kitchenettes with wooden tables and bar stools, and a balustrade with space for your laptop and an unobstructed view across the entire atrium. Open staircases enhance the flow of communication and connections between these communal areas on the individual floors.
Building and planning from a single source
PORR’s scope of services included not only the construction, but also the general planning and the entire execution planning, which was carried out by pde Integrale Planung. A team of experts from PORR’s Berlin and Düsseldorf branches used BIM (building information modelling) to ensure optimum coordination between the architecture, structural design, mechanical and electrical engineering, and sustainability aspects.


