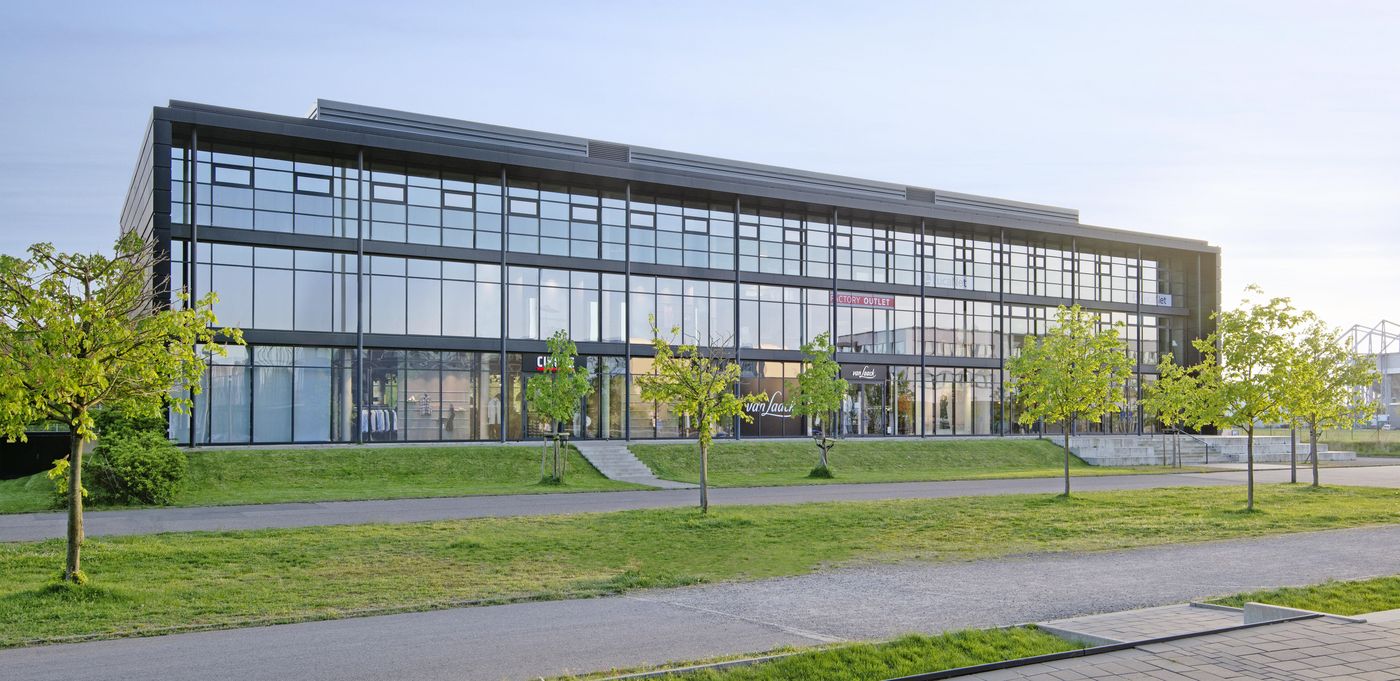Van Laack Food & Fashion Center, Mönchengladbach
| Company | PORR Hochbau West GmbH |
| Principal | FFC von Daniels GmbH |
| Location | Mönchengladbach - Germany |
| Type | Shopping centres |
| Runtime | 01.2016 - 11.2017 |
Expansion works beside the company headquarters
The neighbourhood of Mönchengladbach’s Nordpark is home to two Gladbach legends: fashion company Van Laack, founded in 1881 as a manufacturer of tailor-made shirts, and the almost equally venerable Borussia Mönchengladbach football club. Majority shareholder Christian von Daniels personally instigated the construction of his “shopping centre of the future” beside the Van Laack head office on Hennes-Weisweiler Allee in 2017. The Münster branch of our company received the contract for the turnkey construction of this project with a floor area ratio of 11,800m2, including an 86-space underground carpark on the basement floor.
Timeless design in both architecture and fashion
Classic principles of logical construction, functional suitability and timeless design inspired Cologne architect Kaspar Kraemer in his design of this Food & Fashion Center, just as they did in 2005 when the head office building was conceived. The employer emphasised the importance of transparent and airy architecture for both the original building and the more recent project, and as a result the three-storey extension is flooded with natural light
and blends seamlessly with the existing architecture.
A food, fashion and business adventure
An inviting flight of steps leads visitors up into the new building, which features an extraordinary atmosphere of space and openness with ceiling heights stretching up to 7m. The longer sides were constructed as a transom-mullion façade, while the concrete walls on the gable sides are clad with high-quality aluminium panels. The interior offers a successful combination of cuisine and fashion, conveying the ambiance of the Italian markets from the ground floor right up to the gallery level. Fashion house Cinque has been invited to join Van Laack in the building. La Cottoneria, a restaurant run by former star chef Philipp Eberhardt, is a project close to the client’s heart. The restaurant can seat up to 300 patrons and features a delightful outdoor terrace, making it the perfect gathering place for football fans or the ideal event venue or corporate dining destination. The second floor contains modern office spaces featuring a pleasant, non-allergenic climate generated by a concrete ceiling thermal temperature control system.

