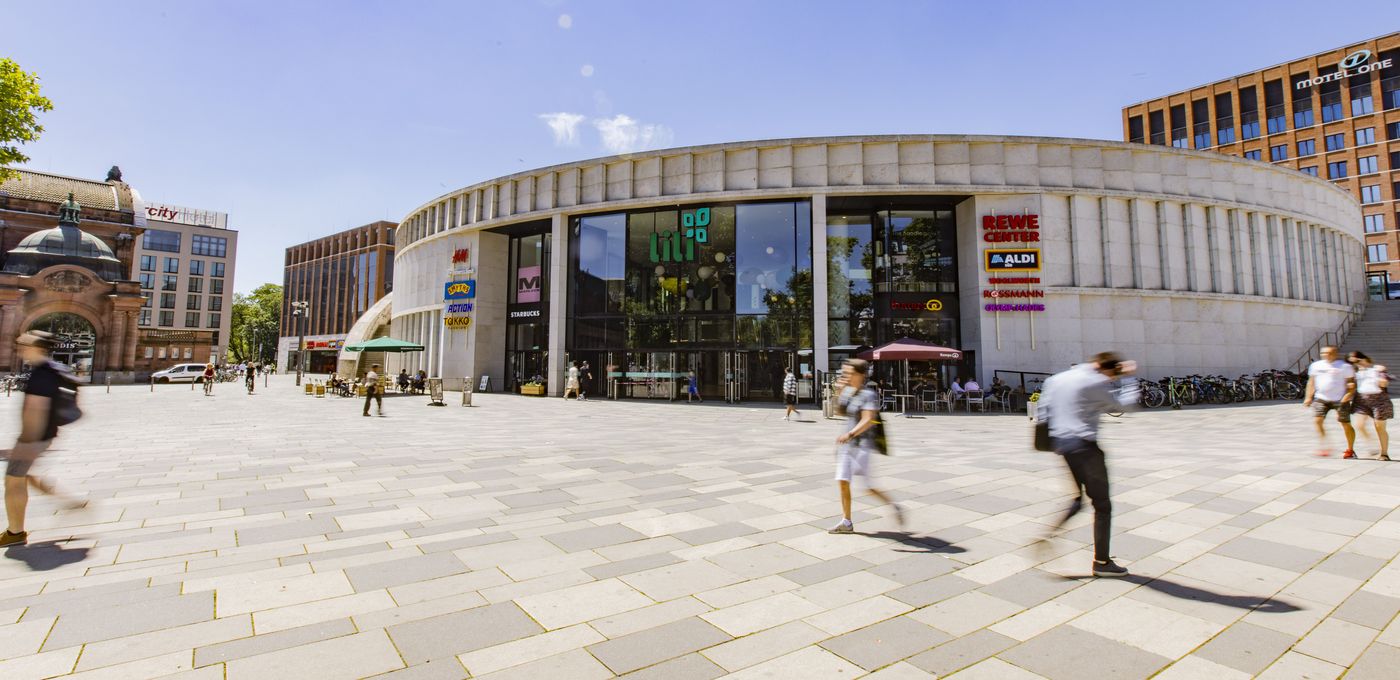Shopping Centre Lili, Wiesbaden
| Company | PORR GmbH & Co. KGaA |
| Principal | ORION IV EUROPEAN 22 S.A`.R.L. |
| Location | Wiesbaden - Germany |
| Type | Shopping centres |
| Runtime | 03.2016 - 03.2019 |
The former Lilien Carré has been given a new face and a new lease of life
The office and business centre Lilien-Carré was opened in 2007 on the former site of Wiesbaden’s main post office in the immediate vicinity of the historic central railway station. With its unusual oval shape, a dome made of glass and zinc, and fine limestone prisms adorning the facade, the retail centre is a striking architectural showpiece in the heart of the city. Acting as as general contractor, the consortium Umbau Lilien Carré, consisting of PORR GmbH & Co. KGaA (Building Construction, southern region) and Strempel & Große Ingenieurgesellschaft mbH, was awarded the challenging task of gutting the approximately 25,000m2 centre and converting it into an inviting shopping mall with a grocery store, food court, and an attractive mix of tenants between 2016 and 2019. What was once the Lilien-Carré is now known as the Lili, after the lily in the city of Wiesbaden’s coat of arms.
Conversion work during ongoing business operations
Since the conversion work was carried out over three upper floors and two basement floors during ongoing business operations, it was important to keep the impact on tenants, customers and residents to a minimum.
The consortium’s joint construction site team surmounted this huge challenge with their customary professionalism. Dust protection walls were erected to seal off the construction areas from ongoing business operations, for example, and the team were even able to minimise the vibrations caused by their work to meet the requirements of a nearby dental practice.
More light, more visibility, more open spaces
The facade at the main entrance has been fitted with inviting glass panels spanning two levels, and the areaways have been enlarged to give the mall a bright and friendly appearance. The massive central indoor rotunda was opened up to create new lines of sight. The conversion work included the removal of ceilings and walls as well as demolition work in the centre, expanding the rental spaces, dismantling the lift, and building a new lift core. Additional bored pile foundations were installed in the underground car park in order to realise the open design concept with four new escalators and six new moving walkways. The contract also comprised a comprehensive fire safety system as well as a complete redesign of the media lines – 13,000 running metres of electrical cables were laid.


