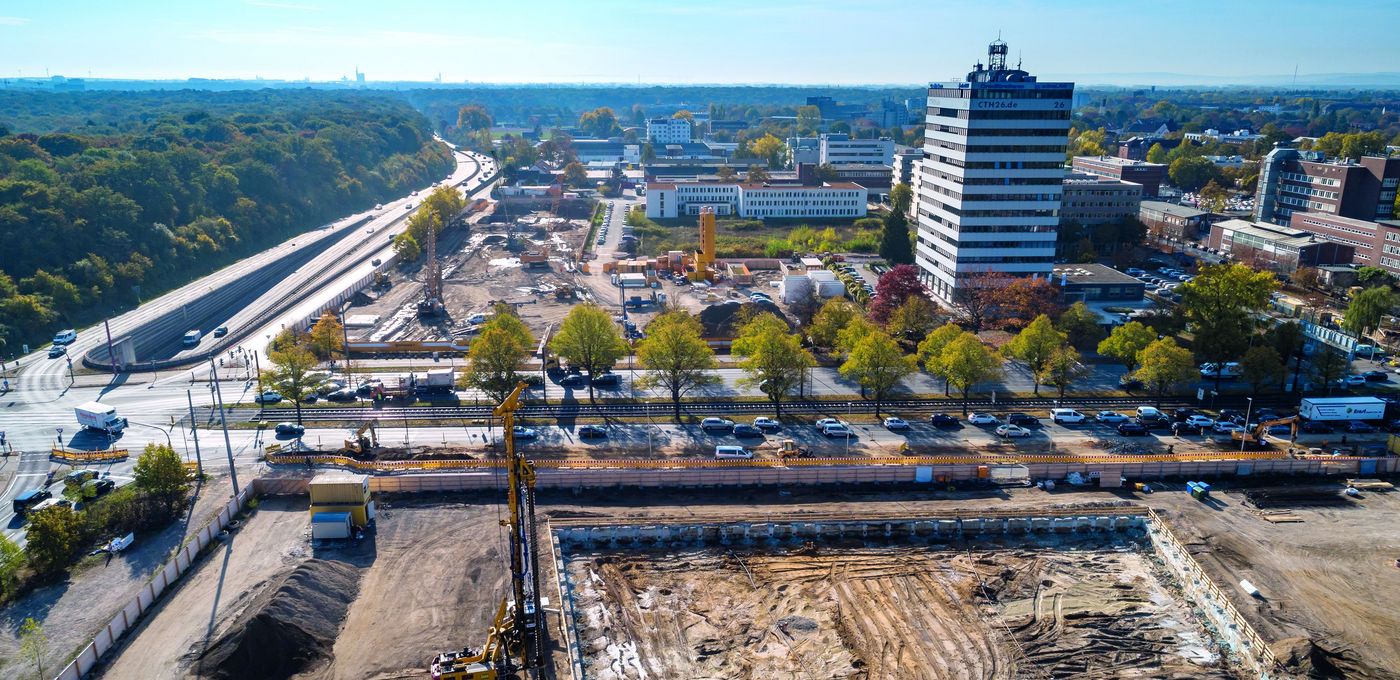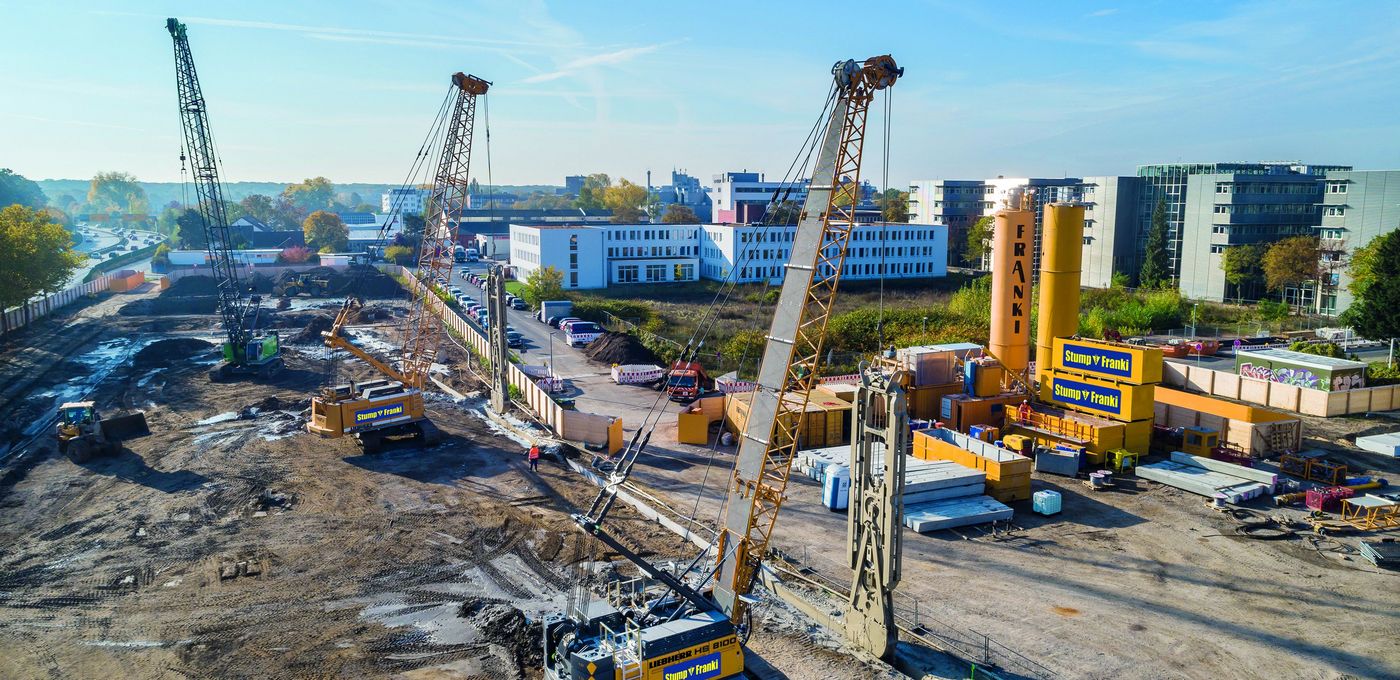Continental AG, Hannover
| Company | PORR Spezialtiefbau GmbH |
| Principal | Continental AG, Hannover |
| Location | Hannover - Germany |
| Type | Construction pits |
| Runtime | 07.2018 - 03.2019 |
Two construction pits for the new Conti corporate headquarters
In July 2018, technology company Continental marked the start of construction of its new corporate headquarters in Hanover with a symbolic groundbreaking ceremony.
PORR was commissioned to produce two construction pits as part of a joint venture. Situated on two plots to the north and south of Hans-Böckler-Allee, the Continental Campus consists of eight buildings in total. They are connected by four bridges. The longest of these, with a span of 71 metres, reaches across Hans-Böckler-Allee.
Custom solution proposal: sealing wall with prefabricated elements set in place
Two construction pits were required for the new buildings. PORR Spezialtiefbau was commissioned by Continental AG to produce the construction pits as part of a joint venture with GP Papenburg Baugesellschaft mbH. The team won over the employer by proposing a custom solution: instead of the planned sheet pile wall enclosure, Stump-Franki offered shoring in the form of a cut-off wall with prefabricated elements set in place. This economical alternative has already been successfully implemented by the experts in Hanover at Herrenhausen Palace and VHV Insurance.
Economical and secure on every terrain
The soil conditions in Hanover are typical of the area: the topsoil layer reaches a thickness of up to one metre and is followed by layers of Quaternary sand and gravel up to a thickness of 16-24 metres. Underlying the sands is the Hanoverian cretaceous series. The upper edge of the cretaceous series is between 17 and 25 metres below ground level and forms a natural dam. The challenging soil conditions did not stop the specialist foundation engineering team from keeping its promise to the customer: economical and secure on every terrain.
Services
- approx. 12,500m² sealing wall with set-in-place prefabricated concrete elements
- 214 anchors with 2 to 3 strands, approx. 10 to 15 metres; single layer
- 380m² sheet piling
- 185m² underwater concrete, 2m thick
- 23,000m³ soil excavated and disposed of/reused
- 32 partial displacement bored piles (PDP), d = 62cm


