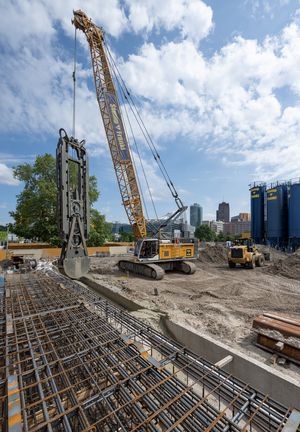In addition to the Museum Island, Berlin has a second world-class museum complex, the Kulturforum. The New National Gallery, which houses around 4,400 masterpieces of 20th century art, has just been reopened after extensive renovation. It is considered one of the most important examples of classical modernist architecture and remained Mies van der Rohe's only building in Germany after the Second World War. However, the building is too small to display a representative section of the collections. The neighbouring new museum building designed by Herzog & de Meuron, which is expected to be structurally completed in 2026, is intended to remedy the situation. The client is the Prussian Cultural Heritage Foundation.
Mr Pätzold, how will the excavation pit be constructed?
Alexander Pätzold: In general, Berlin is a challenging terrain for special civil engineering. The soil has a high permeability and the groundwater levels are very high, so excavations of this kind are practically always constructed as watertight troughs. The permissible residual permeability is limited to 1.5 l/s per 1,000 m² of wetted area.
Naturally, the planning departments at Stump-Franki adapt every method used, every type of shoring and every measuring method used in the context of quality assurance to the stratification of the subsoil, the groundwater levels and the local space conditions. For this construction project, we optimised the client's planning in economic terms with our secondary offer, while maintaining the same level of safety, and thus won the tender.
In the construction area for the Museum of the 20th Century, the layered structure is composed of a sandy fill with debris remains and massive components, upper valley sands and gravels, boulder clay and lower valley sands and gravels. The trough walls are constructed with diaphragm walls down to a depth of approx. 25 m, supported by approx. 500 grouted anchors. Downwards, the excavation pit will be closed by a medium-high DSV sealing base of approx. 8,000 m2 , which is anchored back against uplift with approx. 1,000 micro grouted piles. The grouted piles have to be well below the sealing base, so we have to deal with drilling lengths of around 40 m in some cases. These piles will also be used to secure the building against uplift.
What special features have to be taken into account in inner-city construction?
Alexander Pätzold: Only gentle methods are used for inner-city construction. Not only is the know-how and accurate planning important, but also the use of the most modern equipment that works in a noise-insulated manner. With the diaphragm wall method, we enable low-noise and vibration-free execution.
Is Stump-Franki BIM-ready?
Alexander Pätzold: Counter question: Why has BIM not yet established itself in foundation engineering? The simple answer is: Because despite all our experience with 3D modelling, decades of research and highly innovative special procedures, we work with unknowns anew on every project. BIM is undoubtedly the future, but in order to really get the most out of building data modelling, all project participants must ultimately also provide BIM-capable data, for example for 3D building ground modelling. It will take a long time before all pipes, permanent shoring, building components and other underground structures are digitised, especially when it comes to recording the existing building stock. I don't even want to talk about storing prices for calculations and tenders. As a specialist civil engineering company, we develop our own products and procedures, but ultimately they are always customised to the circumstances and cannot be standardised without further ado. In the development of methods and classifications for the use of BIM in foundation engineering, bodies such as the Federal Department for Foundation Engineering in the German Construction Industry Association and the Working Group on Digitisation in Geotechnical Engineering of the German Geotechnical Society - often with the participation of Stump-Franki - are doing invaluable pioneering work.
But the answer to the initial question is, of course, yes. For visualisation, collision checking or as a basis for execution planning, 3D modelling is already irreplaceable in our house with Stump-Franki Planung. We work with BIM-enabled software and have already created BIM models for suitable Stump-Franki components.
The construction of the excavation pit walls is carried out quietly and vibration-free using the diaphragm wall method. © Stump-Franki
(Click on the image for a larger view).

