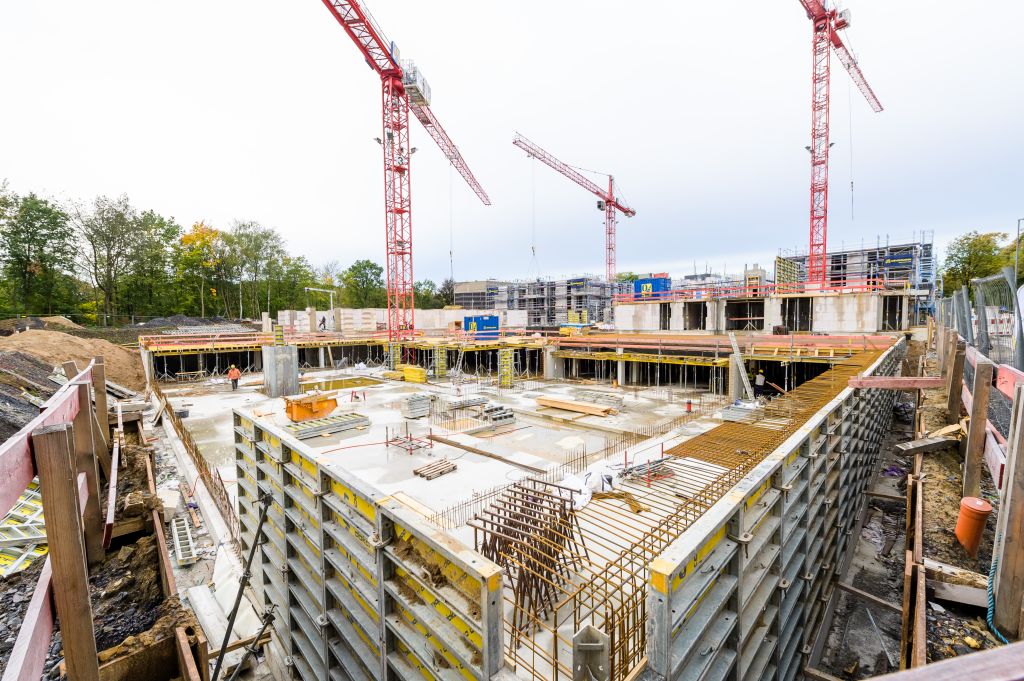Convinced by the good cooperation, VIVAWEST awarded Oevermann Hochbau GmbH the follow-up contract after the successful completion of Quartier M 1 in June 2020: the turnkey construction of the new building project on Manfredstraße in Essen-Rüttenscheid. This also includes the complete execution and structural planning as well as the technical building equipment, which will be coordinated and handled by in-house specialist departments of Oevermann Hochbau GmbH. The focus of the construction project is on energy-efficient building construction according to the KfW 55 standard.
Shared living for all needs
The project "Wohnbebauung Manfredstraße" consists of the construction of six houses and a continuous 9,000 m² basement, which will house 168 car parking spaces as well as four large bicycle cellars. The 179 flats, 30% of which are publicly subsidised and to be built barrier-free, consist of 2- to 5-room flats, with flat sizes varying between 50 and 120m².
Living space in a central and green location
The outdoor facilities include various play and recreation areas, generous green spaces as well as additional car and bicycle parking spaces. The section of forest belonging to the property will also be preserved and supplemented by a new forest entrance. Various measures will be taken to reduce traffic noise from the A52 motorway and the nearby fire station: for example, the experienced structural engineering team will erect partially greened noise barriers and take into account the requirements of protection against external noise in the construction method.
Reaching the goal quickly with suitable solutions
The five- and six-storey residential buildings as well as the basement are partly built in solid construction. The use of prefabricated elements minimises the construction time. The entire basement, including the underground car park, will be constructed as a white tank and will have a black seal on the underground car park ceiling. In order to further optimise the construction time, the decision was made to use large-area KS plan elements for the masonry walls. The flat roofs will be waterproofed with foil and covered with extensive vegetation. For the façade, an ETICS system is planned with brick slips and noble scratch plaster as well as various decorative profiles.
Despite delays in the start of construction due to two suspected explosive ordnance sites and the discovery of an old well shaft during previous earthworks, completion will be on schedule in summer 2023.
